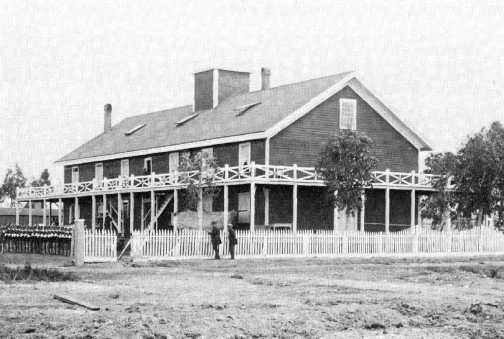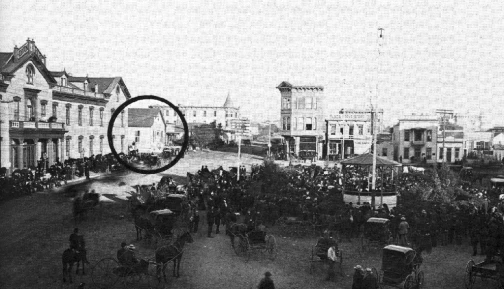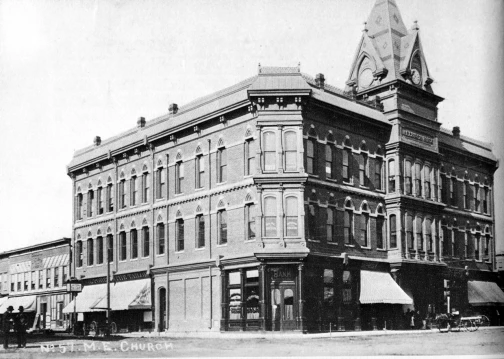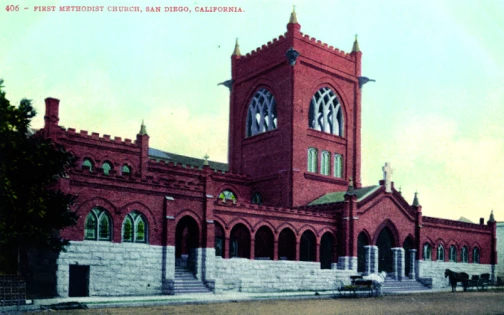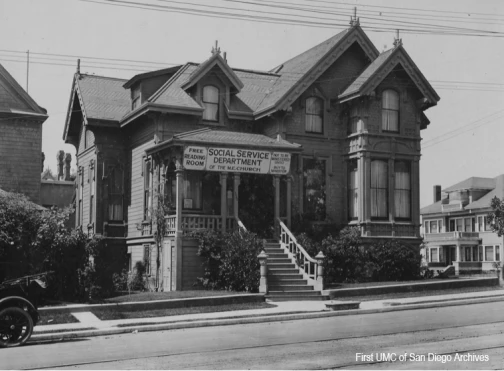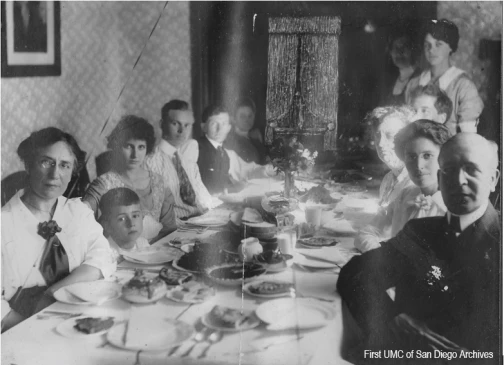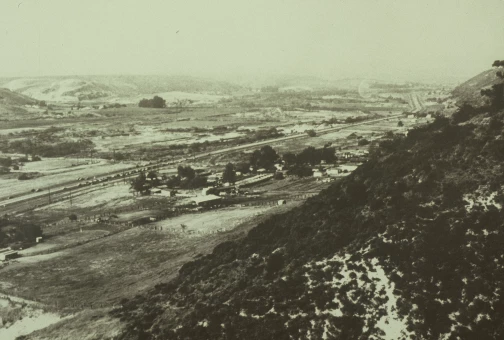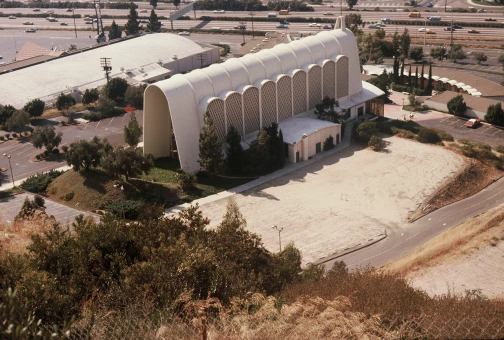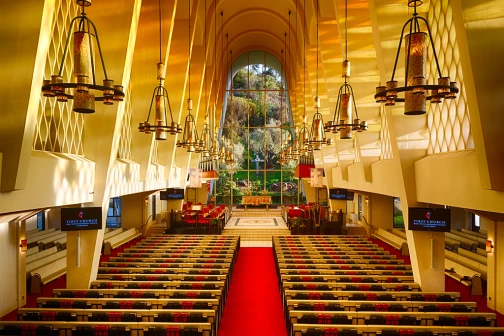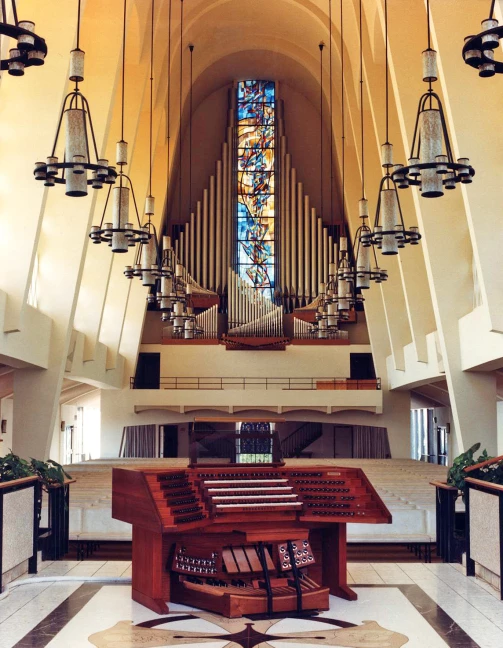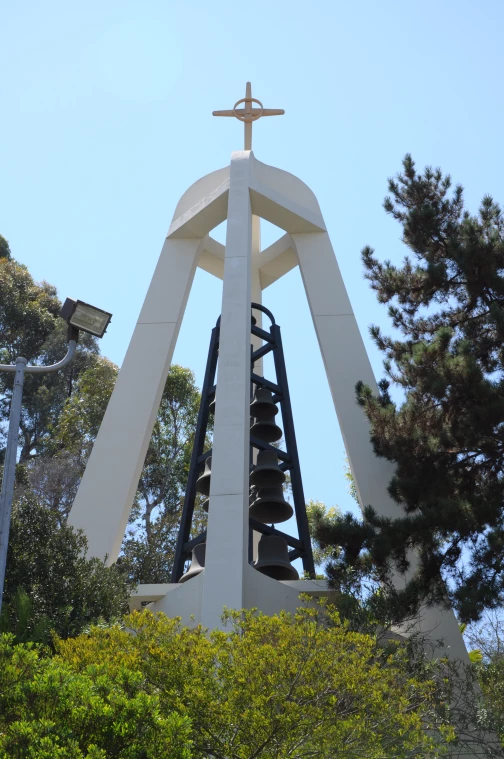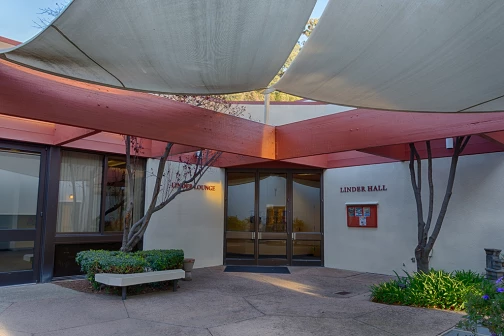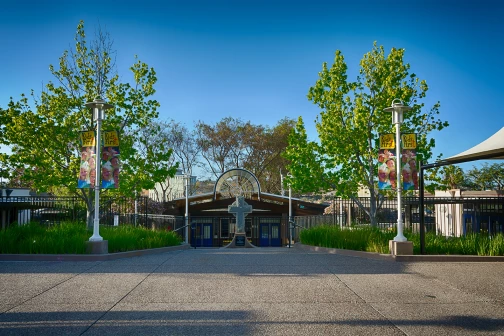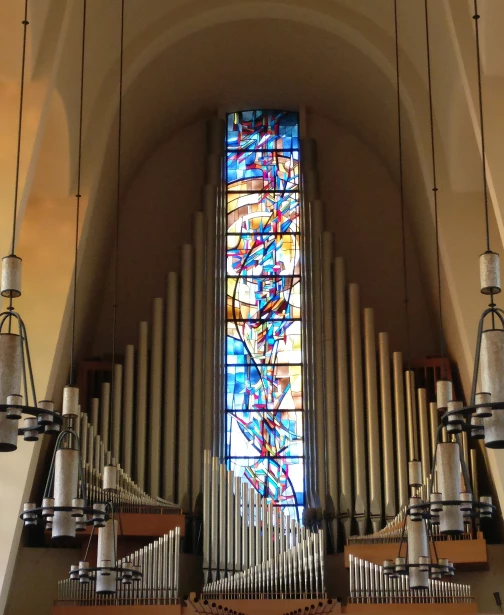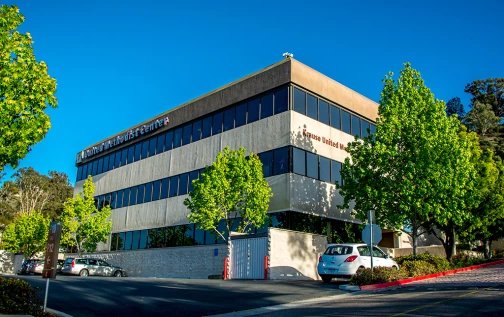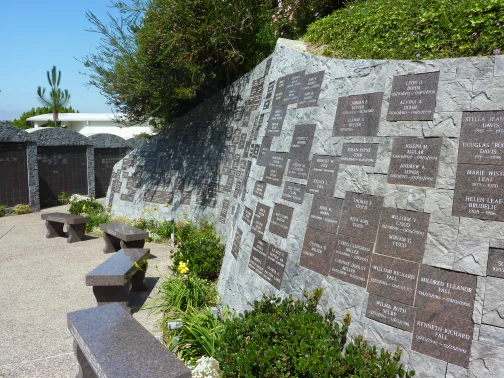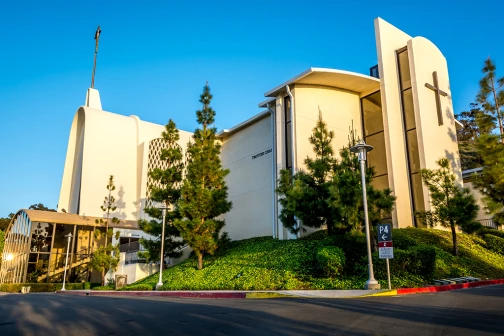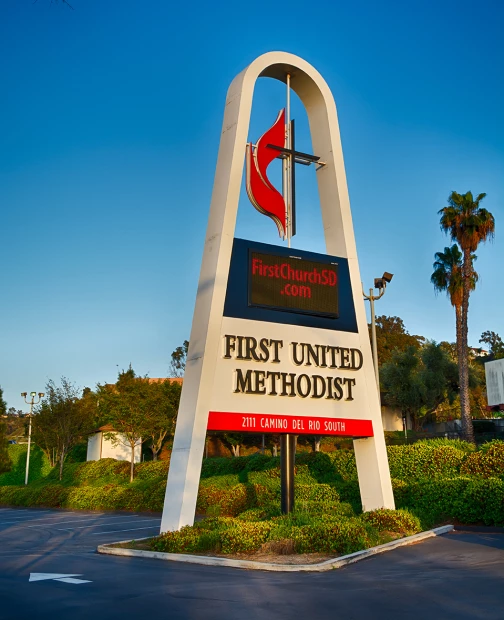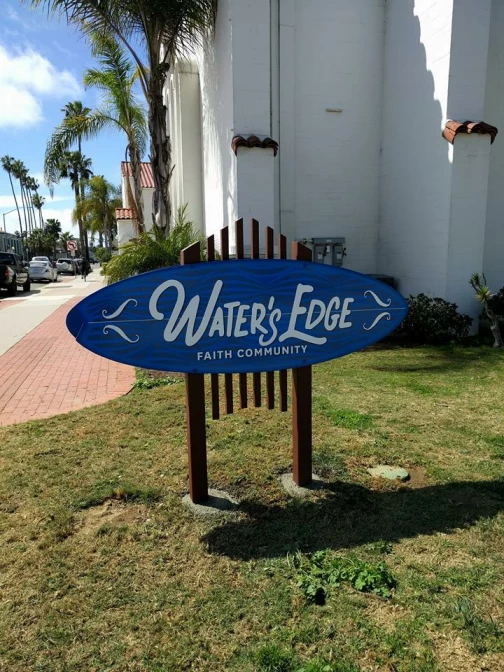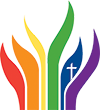Welcome to First Church History!
First United Methodist Church of San Diego has a long and rich history dating all the way back to 1869. Please enjoy this overview of the church, compiled for our 150th Anniversary: 1869-2019. This timeline comes from The 150th Anniversary History a book by Krista Ames-Cook.
Our Methodist Church history tells the story and evolution of one of the older churches in San Diego. Read on to see how our church was started, what it has been through since its beginning, and where we are today.
Questions? Ask the First Church San Diego Historian: Jim Jackson, Ph.D.

